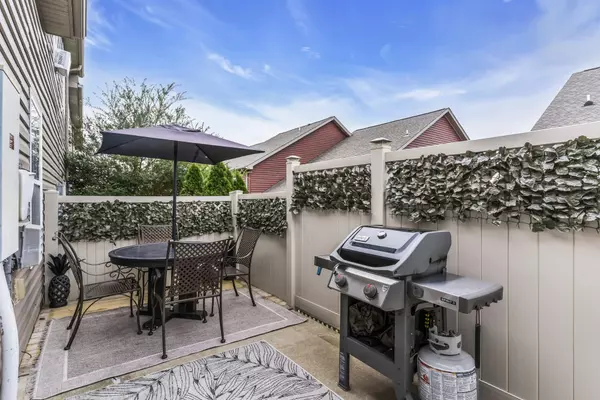
3 Beds
3 Baths
1,606 SqFt
3 Beds
3 Baths
1,606 SqFt
Key Details
Property Type Townhouse
Sub Type Townhouse
Listing Status Active
Purchase Type For Sale
Square Footage 1,606 sqft
Price per Sqft $242
Subdivision Villas At Concord Place
MLS Listing ID 3001234
Bedrooms 3
Full Baths 2
Half Baths 1
HOA Fees $160/mo
HOA Y/N Yes
Year Built 2007
Annual Tax Amount $1,956
Lot Size 871 Sqft
Acres 0.02
Property Sub-Type Townhouse
Property Description
Upstairs, you'll find two spacious bedrooms, a bonus room, and a flex space ideal for a home office, fitness area, or playroom—perfect for today's lifestyle needs.
This desirable end unit provides added privacy and rare perks, including two parking pads plus a one-car garage. The fully fenced back patio area offers the ideal spot for outdoor entertaining and relaxing.
Enjoy the updated bathrooms, designer kitchen with custom cabinetry, and plenty of natural light throughout. Located just minutes from Publix, Kroger, top rated schools, and popular Brentwood restaurants, this home keeps you close to everything you love about Middle Tennessee living.
Don't miss your chance to own this low-maintenance Brentwood townhome—schedule your private showing today!
Location
State TN
County Davidson County
Rooms
Main Level Bedrooms 1
Interior
Interior Features Ceiling Fan(s)
Heating Electric
Cooling Electric
Flooring Wood, Laminate
Fireplace Y
Appliance Electric Oven, Electric Range, Dishwasher, Disposal, Microwave, Refrigerator
Exterior
Garage Spaces 1.0
Utilities Available Electricity Available, Water Available, Cable Connected
View Y/N false
Roof Type Shingle
Private Pool false
Building
Story 2
Sewer Public Sewer
Water Public
Structure Type Brick,Vinyl Siding
New Construction false
Schools
Elementary Schools May Werthan Shayne Elementary School
Middle Schools William Henry Oliver Middle
High Schools John Overton Comp High School
Others
HOA Fee Include Maintenance Structure,Maintenance Grounds,Trash
Senior Community false
Special Listing Condition Standard


Find out why customers are choosing LPT Realty to meet their real estate needs







