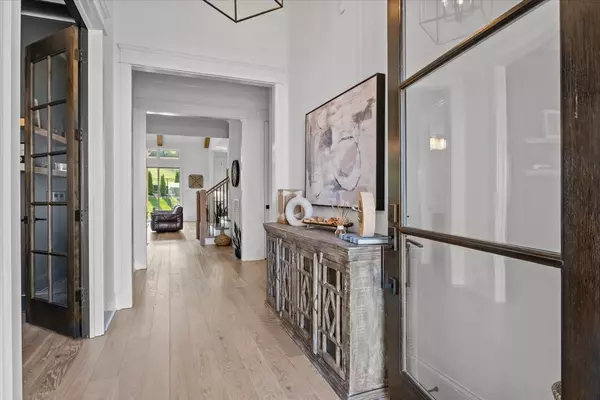
4 Beds
5 Baths
4,078 SqFt
4 Beds
5 Baths
4,078 SqFt
Key Details
Property Type Single Family Home
Sub Type Single Family Residence
Listing Status Active
Purchase Type For Sale
Square Footage 4,078 sqft
Price per Sqft $367
Subdivision Whistle Stop Farms Sec1
MLS Listing ID 3000191
Bedrooms 4
Full Baths 4
Half Baths 1
HOA Fees $100/mo
HOA Y/N Yes
Year Built 2021
Annual Tax Amount $4,061
Lot Size 0.290 Acres
Acres 0.29
Lot Dimensions 84 X 140
Property Sub-Type Single Family Residence
Property Description
Welcome to a truly remarkable custom-built residence where every detail has been carefully considered and artfully executed. Positioned on a spacious corner lot within the coveted Whistle Stop Farms community, this home offers a rare blend of thoughtful design, refined style, and everyday livability.
From the moment you step inside, the home's intentional layout becomes immediately clear. The main living spaces flow effortlessly, creating an inviting atmosphere ideal for both daily routines and large gatherings. The Chef's Kitchen serves as the heart of the home, featuring high-end appliances, generous counter space, and a beautifully organized walk-in pantry. This culinary space opens seamlessly into a warm and welcoming Family Room accented by striking exposed beams, adding both architectural character and a sense of openness.
Every practical need has been anticipated—from the oversized Laundry Room with custom storage to the carefully curated finishes that elevate each room. The transition from indoors to outdoors is equally impressive. Expansive wall-to-wall doors lead to a stunning outdoor lounge designed for year-round enjoyment. With its integrated entertainment area and full outdoor kitchen, this space is perfectly suited for hosting unforgettable gatherings or simply unwinding in comfort and privacy.
Location
State TN
County Williamson County
Rooms
Main Level Bedrooms 2
Interior
Interior Features Bookcases, Built-in Features, Ceiling Fan(s), Entrance Foyer, Extra Closets, High Ceilings, Open Floorplan, Pantry, Smart Camera(s)/Recording, Walk-In Closet(s), Kitchen Island
Heating Central, Natural Gas
Cooling Ceiling Fan(s), Central Air, Electric
Flooring Carpet, Wood, Tile
Fireplaces Number 2
Fireplace Y
Appliance Built-In Electric Oven, Cooktop, Dishwasher, Disposal, Microwave, Stainless Steel Appliance(s)
Exterior
Exterior Feature Gas Grill, Smart Camera(s)/Recording, Smart Irrigation, Smart Light(s)
Garage Spaces 3.0
Utilities Available Electricity Available, Natural Gas Available, Water Available
Amenities Available Sidewalks, Underground Utilities
View Y/N false
Roof Type Shingle
Private Pool false
Building
Lot Description Corner Lot
Story 2
Sewer Public Sewer
Water Public
Structure Type Brick
New Construction false
Schools
Elementary Schools Heritage Elementary
Middle Schools Heritage Middle
High Schools Independence High School
Others
Senior Community false
Special Listing Condition Standard


Find out why customers are choosing LPT Realty to meet their real estate needs







