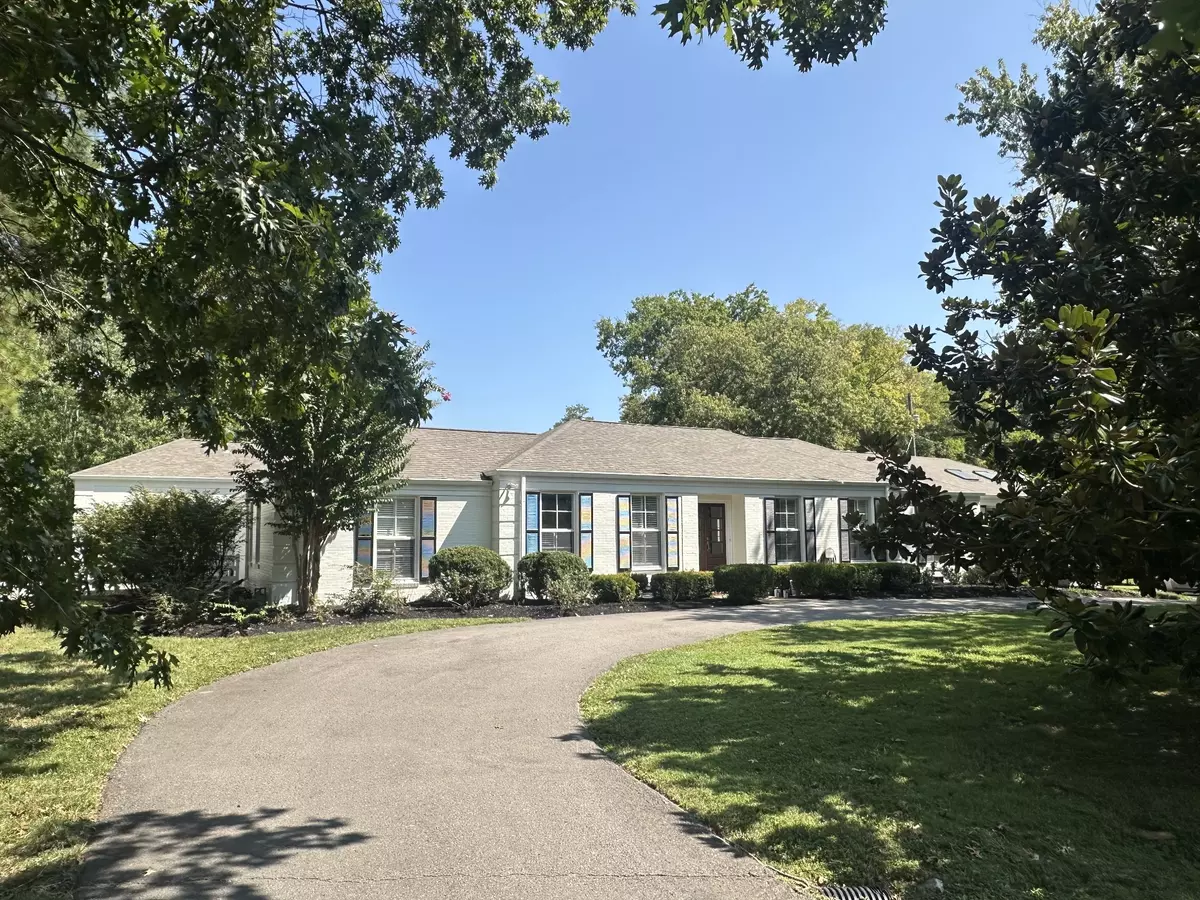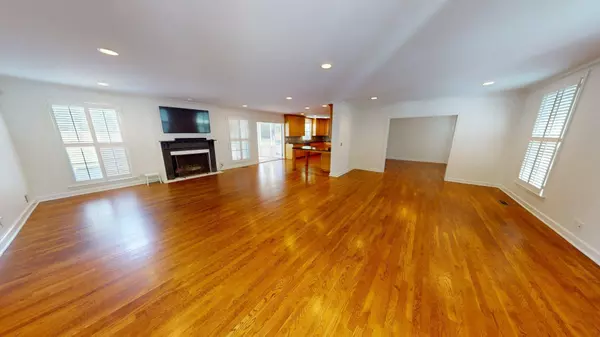
5 Beds
4 Baths
3,712 SqFt
5 Beds
4 Baths
3,712 SqFt
Key Details
Property Type Single Family Home
Sub Type Single Family Residence
Listing Status Coming Soon
Purchase Type For Sale
Square Footage 3,712 sqft
Price per Sqft $484
Subdivision Harding Woods
MLS Listing ID 2998333
Bedrooms 5
Full Baths 4
HOA Y/N No
Year Built 1964
Annual Tax Amount $7,274
Lot Size 1.260 Acres
Acres 1.26
Lot Dimensions 185 X 304
Property Sub-Type Single Family Residence
Property Description
Location
State TN
County Davidson County
Rooms
Main Level Bedrooms 4
Interior
Interior Features Bookcases, Ceiling Fan(s), Open Floorplan, Walk-In Closet(s), High Speed Internet
Heating Central, Electric
Cooling Ceiling Fan(s), Central Air, Electric
Flooring Wood
Fireplaces Number 1
Fireplace Y
Appliance Built-In Electric Oven, Double Oven, Built-In Gas Range, Disposal, Refrigerator, Water Purifier
Exterior
Garage Spaces 2.0
Utilities Available Electricity Available, Water Available, Cable Connected
View Y/N false
Roof Type Asphalt
Private Pool false
Building
Lot Description Level, Private
Story 2
Sewer Public Sewer
Water Public
Structure Type Brick
New Construction false
Schools
Elementary Schools Gower Elementary
Middle Schools H. G. Hill Middle
High Schools Hillsboro Comp High School
Others
Senior Community false
Special Listing Condition Standard


Find out why customers are choosing LPT Realty to meet their real estate needs







