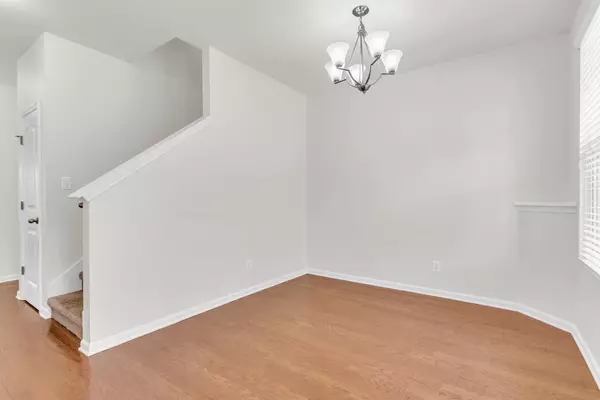
3 Beds
3 Baths
1,679 SqFt
3 Beds
3 Baths
1,679 SqFt
Key Details
Property Type Townhouse
Sub Type Townhouse
Listing Status Active
Purchase Type For Sale
Square Footage 1,679 sqft
Price per Sqft $217
Subdivision Nichols Vale
MLS Listing ID 2991023
Bedrooms 3
Full Baths 2
Half Baths 1
HOA Fees $187/mo
HOA Y/N Yes
Year Built 2016
Annual Tax Amount $1,315
Lot Size 2,613 Sqft
Acres 0.06
Lot Dimensions 25 X 104.50
Property Sub-Type Townhouse
Property Description
If you're looking for an IMMACULATE - MOVE IN READY HOME, then this is just what you need whether a first time home buyer or an investor looking to add a profitable rental to the portfolio! Located in the highly sought after Nichols Vale subdivision nestled in the rolling green hills of Mt Juliet and conveniently located to downtown Nashville, BNA, shopping, dining, the lake and Mt Juliet schools, this 3 beds 2.5 baths, and 1,679 sq ft of functional living space offers fresh paint throughout, a large island with granite countertops, stainless steel appliances, plenty of natural lighting that offers a bright and inviting space along with a generous sized pantry. Speaking of generous, let's add a tankless water heater and a spa hot tub that comes with a lift cover for you to enjoy while you relax and unwind. In the garage, you will find 3 built in shelves. This thoughtfully planned community offers residents a trail system, a clubhouse and pool, along with parks and playground area. HOA also covers landscaping and termite protection! This home is a MUST see
Location
State TN
County Wilson County
Interior
Interior Features Open Floorplan, Smart Camera(s)/Recording, Walk-In Closet(s), Kitchen Island
Heating Central
Cooling Central Air
Flooring Carpet, Laminate
Fireplace N
Appliance Dishwasher, Disposal, Ice Maker, Microwave
Exterior
Exterior Feature Smart Camera(s)/Recording, Smart Lock(s)
Garage Spaces 1.0
Utilities Available Water Available
Amenities Available Clubhouse, Park, Playground, Pool, Sidewalks, Trail(s)
View Y/N false
Roof Type Shingle
Private Pool false
Building
Story 2
Sewer Public Sewer
Water Public
Structure Type Frame,Brick
New Construction false
Schools
Elementary Schools Mt. Juliet Elementary
Middle Schools Mt. Juliet Middle School
High Schools Green Hill High School
Others
HOA Fee Include Maintenance Grounds,Pest Control
Senior Community false
Special Listing Condition Standard


Find out why customers are choosing LPT Realty to meet their real estate needs







