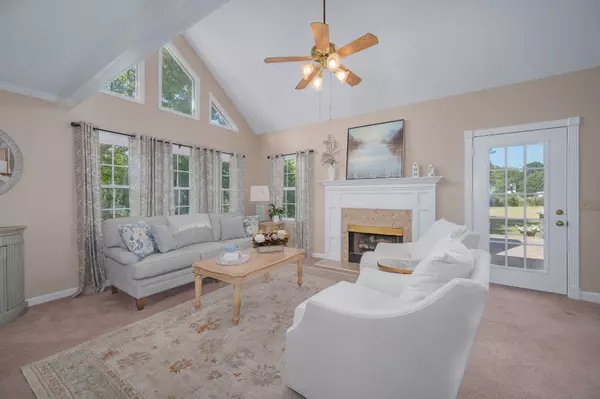3 Beds
4 Baths
2,596 SqFt
3 Beds
4 Baths
2,596 SqFt
Key Details
Property Type Single Family Home
Sub Type Single Family Residence
Listing Status Active Under Contract
Purchase Type For Sale
Square Footage 2,596 sqft
Price per Sqft $202
Subdivision Country Homes Sec 10
MLS Listing ID 2973952
Bedrooms 3
Full Baths 3
Half Baths 1
HOA Y/N No
Year Built 1989
Annual Tax Amount $1,666
Lot Size 1.100 Acres
Acres 1.1
Lot Dimensions 150.8 X 320.47 IRR
Property Sub-Type Single Family Residence
Property Description
Location
State TN
County Sumner County
Interior
Interior Features Ceiling Fan(s), Central Vacuum, Walk-In Closet(s)
Heating Dual, Electric
Cooling Dual, Electric
Flooring Carpet, Wood, Tile, Vinyl
Fireplaces Number 1
Fireplace Y
Appliance Electric Oven, Electric Range, Dishwasher, Microwave, Refrigerator
Exterior
Garage Spaces 2.0
Utilities Available Electricity Available, Water Available
View Y/N false
Private Pool false
Building
Lot Description Level
Story 2
Sewer Septic Tank
Water Public
Structure Type Brick,Vinyl Siding
New Construction false
Schools
Elementary Schools Beech Elementary
Middle Schools T. W. Hunter Middle School
High Schools Beech Sr High School
Others
Senior Community false
Special Listing Condition Standard

Find out why customers are choosing LPT Realty to meet their real estate needs







