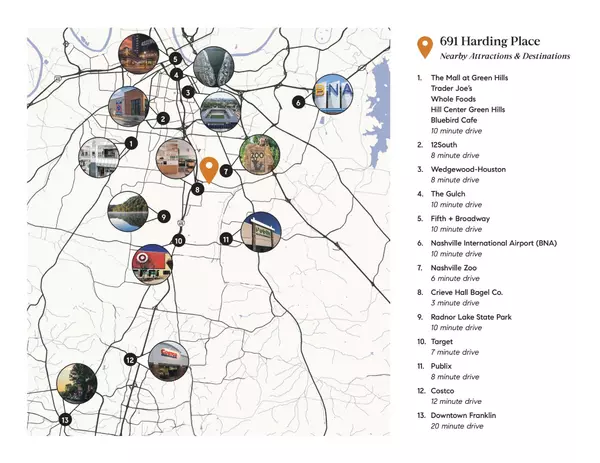3 Beds
2 Baths
1,875 SqFt
3 Beds
2 Baths
1,875 SqFt
Key Details
Property Type Single Family Home
Sub Type Single Family Residence
Listing Status Active
Purchase Type For Sale
Square Footage 1,875 sqft
Price per Sqft $319
Subdivision Caldwell Hall
MLS Listing ID 2970506
Bedrooms 3
Full Baths 2
HOA Y/N No
Year Built 1962
Annual Tax Amount $2,803
Lot Size 0.450 Acres
Acres 0.45
Lot Dimensions 82 X 312
Property Sub-Type Single Family Residence
Property Description
The fully finished walkout basement provides extra living space perfect for a family room, home office, or entertainment area, offering plenty of flexibility for your lifestyle.
Step outside into the expansive backyard, fully fenced for privacy and security—ideal for pets, children, or hosting outdoor gatherings. Whether you want to relax or play, this large yard provides endless possibilities for outdoor fun.
With easy access to Nashville and Franklin's attractions, shopping, dining, and entertainment, this home is truly a rare find. Don't miss the opportunity to make this property your new home!
AMAZING LENDER CREDIT OFFERED BY STOCKTON MORTGAGE! Please see attached flyer.
Location
State TN
County Davidson County
Rooms
Main Level Bedrooms 3
Interior
Interior Features Ceiling Fan(s)
Heating Central, Natural Gas
Cooling Central Air, Electric
Flooring Wood, Tile
Fireplaces Number 1
Fireplace Y
Appliance Electric Oven, Electric Range, Dishwasher, Disposal, Microwave, Refrigerator
Exterior
Garage Spaces 2.0
Utilities Available Electricity Available, Natural Gas Available, Water Available
View Y/N false
Private Pool false
Building
Lot Description Level
Story 2
Sewer Public Sewer
Water Public
Structure Type Brick,Aluminum Siding
New Construction false
Schools
Elementary Schools Norman Binkley Elementary
Middle Schools Croft Design Center
High Schools John Overton Comp High School
Others
Senior Community false
Special Listing Condition Standard

Find out why customers are choosing LPT Realty to meet their real estate needs







