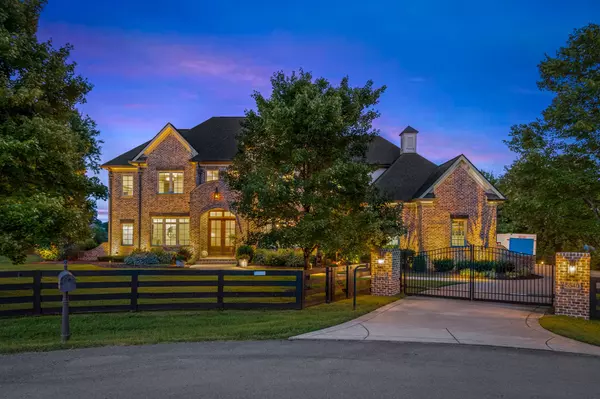4 Beds
4 Baths
4,734 SqFt
4 Beds
4 Baths
4,734 SqFt
Key Details
Property Type Single Family Home
Sub Type Single Family Residence
Listing Status Coming Soon
Purchase Type For Sale
Square Footage 4,734 sqft
Price per Sqft $475
Subdivision Black Hawk Sec4
MLS Listing ID 2965350
Bedrooms 4
Full Baths 4
HOA Fees $72/mo
HOA Y/N Yes
Year Built 2017
Annual Tax Amount $6,437
Lot Size 1.700 Acres
Acres 1.7
Property Sub-Type Single Family Residence
Property Description
The main level offers a stunning formal dining/sitting room with coffered ceilings and two full bedroom suites. The spacious primary suite includes a spa-style en-suite bath and walk-in closet, while the private guest suite provides comfort and convenience for visitors. The chef's kitchen is equipped with a 48-inch gas range with griddle, built-in refrigerator, oversized island, custom cabinetry, butler's pantry, wine bar, and a separate prep kitchen with a second gas cooktop. The living room serves as the heart of the home, highlighted by a floor-to-ceiling stone fireplace.
Upstairs, you'll find two additional suites with beautifully updated bathrooms, as well as a large recreation room and game room, perfect for entertaining or relaxing.
Outdoor living is just as impressive, featuring a covered patio with a built-in gas firepit, privacy trees, and a fully fenced backyard. Enjoy peaceful sunrises from the back porch and vibrant sunsets from the front. A new electric gate at the end of the driveway adds privacy and security. Additional highlights include a tankless water heater, three-car garage, and a full-yard irrigation system. Every detail of this home has been thoughtfully crafted to become your personal sanctuary.
Location
State TN
County Williamson County
Rooms
Main Level Bedrooms 2
Interior
Interior Features Central Vacuum, Entrance Foyer, Open Floorplan, Pantry, Walk-In Closet(s), Wet Bar
Heating Central, Electric, Natural Gas
Cooling Central Air
Flooring Carpet, Wood, Marble, Tile
Fireplaces Number 1
Fireplace Y
Appliance Double Oven, Electric Oven, Gas Range, Dishwasher, Disposal, Dryer, Freezer, Microwave, Refrigerator, Washer
Exterior
Garage Spaces 3.0
Utilities Available Electricity Available, Natural Gas Available, Water Available
View Y/N false
Private Pool false
Building
Lot Description Cul-De-Sac, Level
Story 2
Sewer Septic Tank
Water Public
Structure Type Brick,Hardboard Siding
New Construction false
Schools
Elementary Schools Arrington Elementary School
Middle Schools Fred J Page Middle School
High Schools Fred J Page High School
Others
Senior Community false
Special Listing Condition Standard

Find out why customers are choosing LPT Realty to meet their real estate needs







