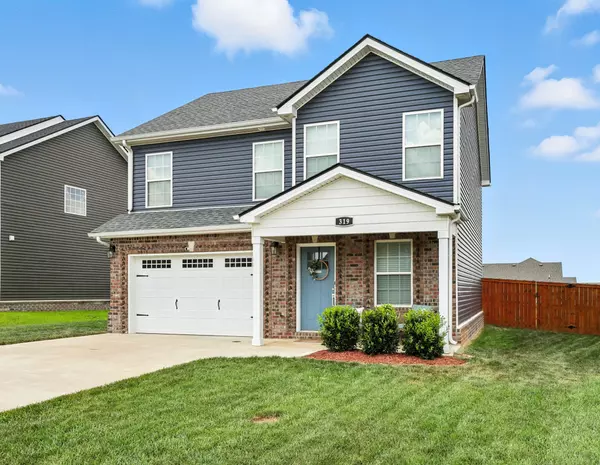3 Beds
3 Baths
1,623 SqFt
3 Beds
3 Baths
1,623 SqFt
Key Details
Property Type Single Family Home
Sub Type Single Family Residence
Listing Status Active
Purchase Type For Sale
Square Footage 1,623 sqft
Price per Sqft $197
Subdivision Cedar Springs
MLS Listing ID 2963135
Bedrooms 3
Full Baths 2
Half Baths 1
HOA Fees $37/mo
HOA Y/N Yes
Year Built 2022
Annual Tax Amount $2,298
Lot Size 7,405 Sqft
Acres 0.17
Property Sub-Type Single Family Residence
Property Description
Location
State TN
County Montgomery County
Interior
Interior Features High Speed Internet
Heating Central, Heat Pump
Cooling Central Air
Flooring Wood
Fireplace N
Appliance Electric Oven, Dishwasher, Disposal, Microwave
Exterior
Garage Spaces 2.0
Utilities Available Water Available, Cable Connected
View Y/N false
Roof Type Shingle
Private Pool false
Building
Lot Description Level
Story 2
Sewer Public Sewer
Water Public
Structure Type Brick,Vinyl Siding
New Construction false
Schools
Elementary Schools Pisgah Elementary
Middle Schools West Creek Middle
High Schools West Creek High
Others
HOA Fee Include Trash
Senior Community false
Special Listing Condition Standard

Find out why customers are choosing LPT Realty to meet their real estate needs







