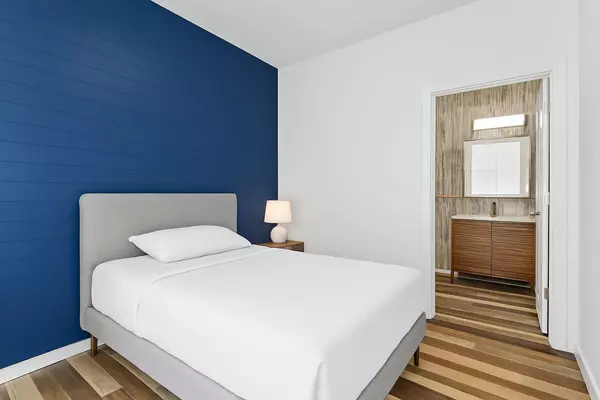2 Beds
2 Baths
1,011 SqFt
2 Beds
2 Baths
1,011 SqFt
Key Details
Property Type Condo
Sub Type Loft
Listing Status Active
Purchase Type For Sale
Square Footage 1,011 sqft
Price per Sqft $404
Subdivision East End Lofts
MLS Listing ID 2962918
Bedrooms 2
Full Baths 2
HOA Fees $327/mo
HOA Y/N Yes
Year Built 2007
Annual Tax Amount $2,375
Lot Size 871 Sqft
Acres 0.02
Property Sub-Type Loft
Property Description
Location
State TN
County Davidson County
Rooms
Main Level Bedrooms 2
Interior
Interior Features Air Filter, Ceiling Fan(s), Entrance Foyer, High Ceilings, Walk-In Closet(s), High Speed Internet
Heating Central, Electric
Cooling Central Air, Electric
Flooring Concrete, Other
Fireplace N
Appliance Electric Oven, Electric Range, Dishwasher, Disposal, Dryer, Microwave, Refrigerator, Stainless Steel Appliance(s), Washer
Exterior
Utilities Available Electricity Available, Water Available, Cable Connected
Amenities Available Gated
View Y/N true
View City
Private Pool false
Building
Story 1
Sewer Public Sewer
Water Public
Structure Type Brick
New Construction false
Schools
Elementary Schools Warner Elementary Enhanced Option
Middle Schools Stratford Stem Magnet School Lower Campus
High Schools Stratford Stem Magnet School Upper Campus
Others
HOA Fee Include Maintenance Structure,Maintenance Grounds,Insurance,Trash
Senior Community false
Special Listing Condition Standard

Find out why customers are choosing LPT Realty to meet their real estate needs







