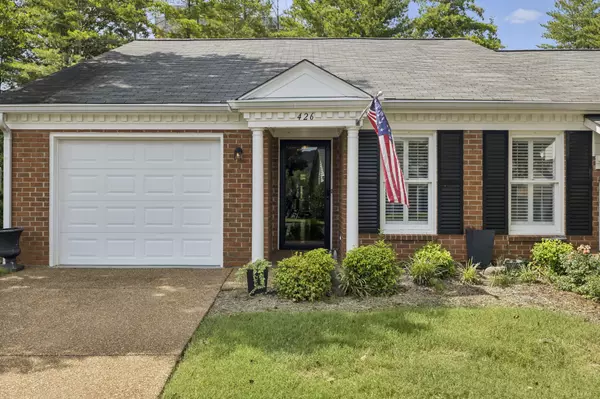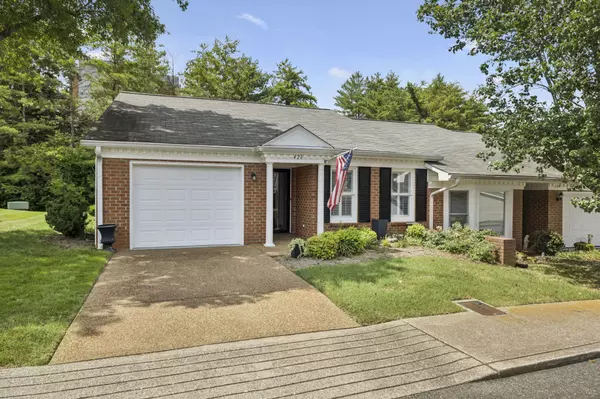
3 Beds
2 Baths
1,458 SqFt
3 Beds
2 Baths
1,458 SqFt
Key Details
Property Type Single Family Home
Sub Type Garden
Listing Status Pending
Purchase Type For Sale
Square Footage 1,458 sqft
Price per Sqft $312
Subdivision The Cloister At St Henry
MLS Listing ID 2943100
Bedrooms 3
Full Baths 2
HOA Fees $450/mo
HOA Y/N Yes
Year Built 1984
Annual Tax Amount $2,375
Lot Size 1,742 Sqft
Acres 0.04
Property Sub-Type Garden
Property Description
HOA Working capital (1% of sale price) due at closing.
Location
State TN
County Davidson County
Rooms
Main Level Bedrooms 3
Interior
Interior Features High Speed Internet
Heating Central
Cooling Central Air
Flooring Parquet, Tile
Fireplace N
Appliance Electric Range, Dishwasher, Disposal, Dryer, Refrigerator, Stainless Steel Appliance(s), Washer
Exterior
Garage Spaces 1.0
Utilities Available Water Available, Cable Connected
Amenities Available Clubhouse, Pool, Trail(s)
View Y/N false
Private Pool false
Building
Lot Description Private, Wooded
Story 1
Sewer Public Sewer
Water Public
Structure Type Brick,Vinyl Siding
New Construction false
Schools
Elementary Schools Westmeade Elementary
Middle Schools Bellevue Middle
High Schools James Lawson High School
Others
Senior Community false
Special Listing Condition Standard


Find out why customers are choosing LPT Realty to meet their real estate needs







