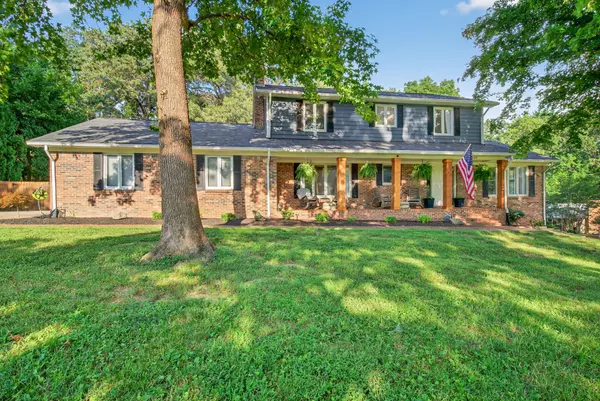5 Beds
4 Baths
3,440 SqFt
5 Beds
4 Baths
3,440 SqFt
Key Details
Property Type Single Family Home
Sub Type Single Family Residence
Listing Status Active Under Contract
Purchase Type For Sale
Square Footage 3,440 sqft
Price per Sqft $174
Subdivision Wingate
MLS Listing ID 2930175
Bedrooms 5
Full Baths 3
Half Baths 1
HOA Y/N No
Year Built 1980
Annual Tax Amount $3,198
Lot Size 1.060 Acres
Acres 1.06
Property Sub-Type Single Family Residence
Property Description
Location
State TN
County Montgomery County
Interior
Heating Central
Cooling Central Air
Flooring Carpet, Laminate, Tile
Fireplaces Number 2
Fireplace Y
Appliance Gas Oven, Gas Range, Dishwasher, Stainless Steel Appliance(s)
Exterior
Garage Spaces 3.0
Pool Above Ground
Utilities Available Water Available
View Y/N false
Private Pool true
Building
Story 2
Sewer Public Sewer
Water Public
Structure Type Brick
New Construction false
Schools
Elementary Schools Rossview Elementary
Middle Schools Rossview Middle
High Schools Rossview High
Others
Senior Community false
Special Listing Condition Standard
Virtual Tour https://view.spiro.media/order/fe067ab6-5bd3-4322-b57e-08ddb898e2a1?branding=false

Find out why customers are choosing LPT Realty to meet their real estate needs







