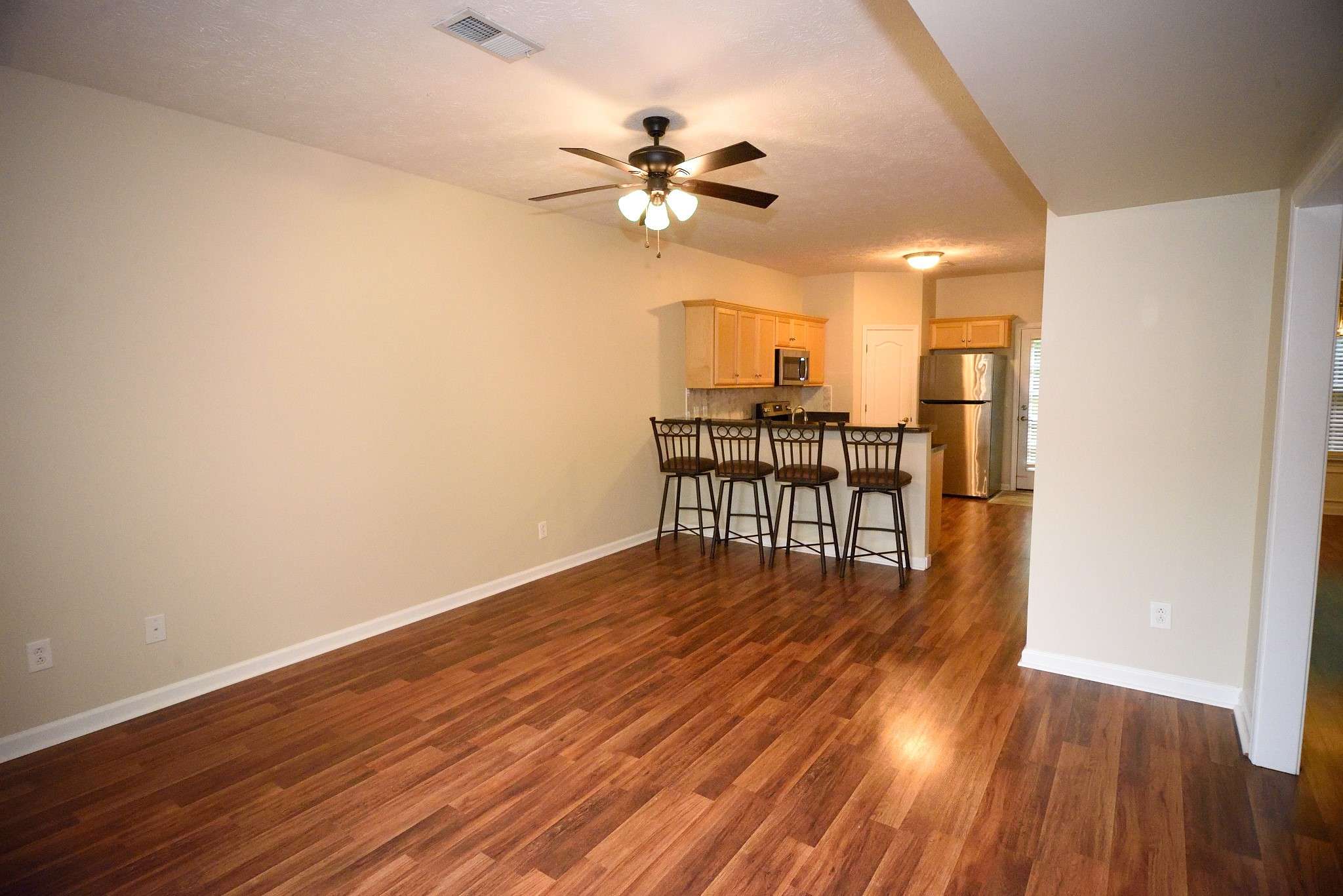2 Beds
3 Baths
1,496 SqFt
2 Beds
3 Baths
1,496 SqFt
OPEN HOUSE
Sat Jun 21, 12:00pm - 4:00pm
Sun Jun 22, 2:00pm - 4:00pm
Key Details
Property Type Townhouse
Sub Type Townhouse
Listing Status Active
Purchase Type For Sale
Square Footage 1,496 sqft
Price per Sqft $198
Subdivision Cottage Glen Townhomes Ph1A
MLS Listing ID 2918154
Bedrooms 2
Full Baths 2
Half Baths 1
HOA Fees $145/mo
HOA Y/N Yes
Year Built 2006
Annual Tax Amount $1,693
Property Sub-Type Townhouse
Property Description
Location
State TN
County Rutherford County
Interior
Interior Features Ceiling Fan(s), Extra Closets, Open Floorplan, Pantry
Heating Central
Cooling Central Air, Electric
Flooring Carpet, Laminate, Vinyl
Fireplace N
Appliance Electric Oven, Electric Range, Dishwasher, Disposal, Dryer, Microwave, Refrigerator, Stainless Steel Appliance(s), Washer
Exterior
Utilities Available Electricity Available, Water Available
View Y/N false
Roof Type Asphalt
Private Pool false
Building
Story 2
Sewer Public Sewer
Water Public
Structure Type Vinyl Siding
New Construction false
Schools
Elementary Schools Barfield Elementary
Middle Schools Christiana Middle School
High Schools Riverdale High School
Others
Senior Community false

Find out why customers are choosing LPT Realty to meet their real estate needs







