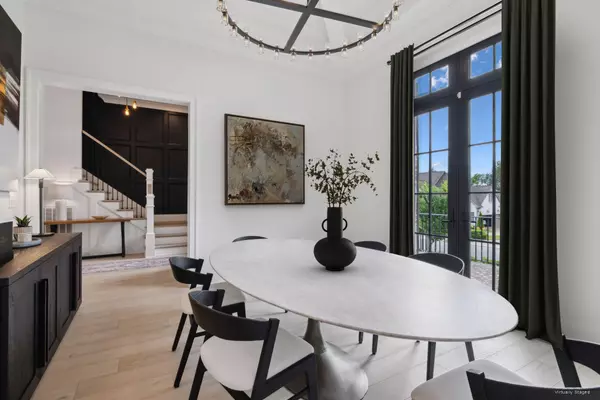5 Beds
7 Baths
6,830 SqFt
5 Beds
7 Baths
6,830 SqFt
Open House
Sun Sep 07, 2:00pm - 4:00pm
Key Details
Property Type Single Family Home
Sub Type Single Family Residence
Listing Status Active
Purchase Type For Sale
Square Footage 6,830 sqft
Price per Sqft $438
Subdivision Preserve @ Echo Estates Sec2
MLS Listing ID 2897486
Bedrooms 5
Full Baths 5
Half Baths 2
HOA Fees $800/qua
HOA Y/N Yes
Year Built 2020
Annual Tax Amount $10,426
Lot Size 0.610 Acres
Acres 0.61
Lot Dimensions 156.1 X 207.6
Property Sub-Type Single Family Residence
Property Description
Luxury details abound: wide plank hardwoods, gas lanterns, dual staircases, generous drop zone, walk-in attic storage, and unmatched proximity to BGA Upper School and Mack Hatcher Parkway. Sidewalk-lined streets and a canopy of mature trees make this neighborhood truly feel like home.
Location
State TN
County Williamson County
Rooms
Main Level Bedrooms 2
Interior
Interior Features Built-in Features, Ceiling Fan(s), Entrance Foyer, Extra Closets, High Ceilings, Open Floorplan, Pantry, Smart Thermostat, Walk-In Closet(s), Kitchen Island
Heating Central, Natural Gas
Cooling Central Air, Electric
Flooring Carpet, Wood, Tile
Fireplaces Number 1
Fireplace Y
Appliance Gas Range, Dishwasher, Disposal, Microwave, Refrigerator, Stainless Steel Appliance(s)
Exterior
Garage Spaces 3.0
Utilities Available Electricity Available, Natural Gas Available, Water Available
Amenities Available Park, Sidewalks, Underground Utilities, Trail(s)
View Y/N false
Roof Type Shingle
Private Pool false
Building
Lot Description Sloped
Story 2
Sewer Public Sewer
Water Public
Structure Type Brick
New Construction false
Schools
Elementary Schools Hunters Bend Elementary
Middle Schools Grassland Middle School
High Schools Franklin High School
Others
HOA Fee Include Maintenance Grounds
Senior Community false
Special Listing Condition Standard

Find out why customers are choosing LPT Realty to meet their real estate needs







