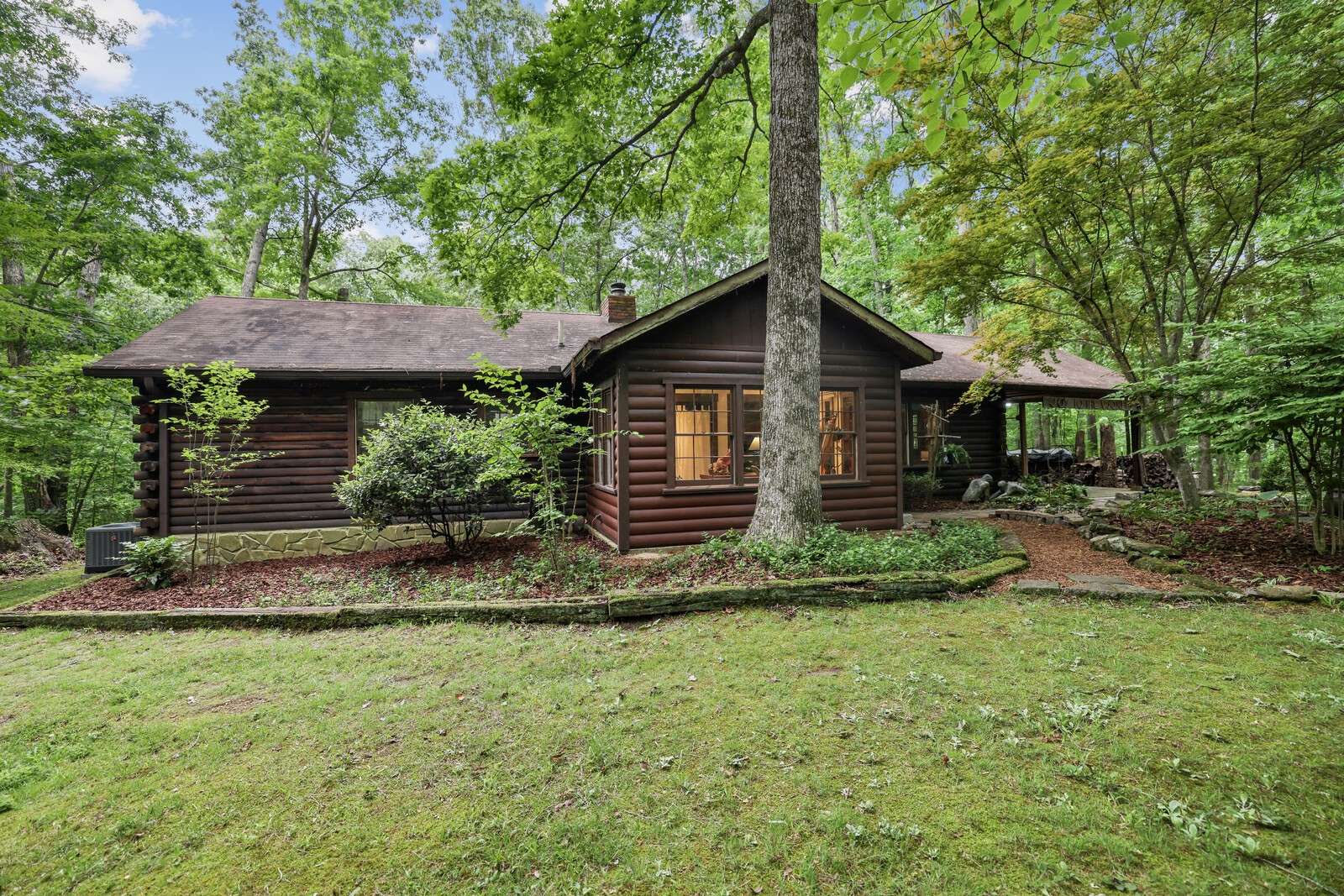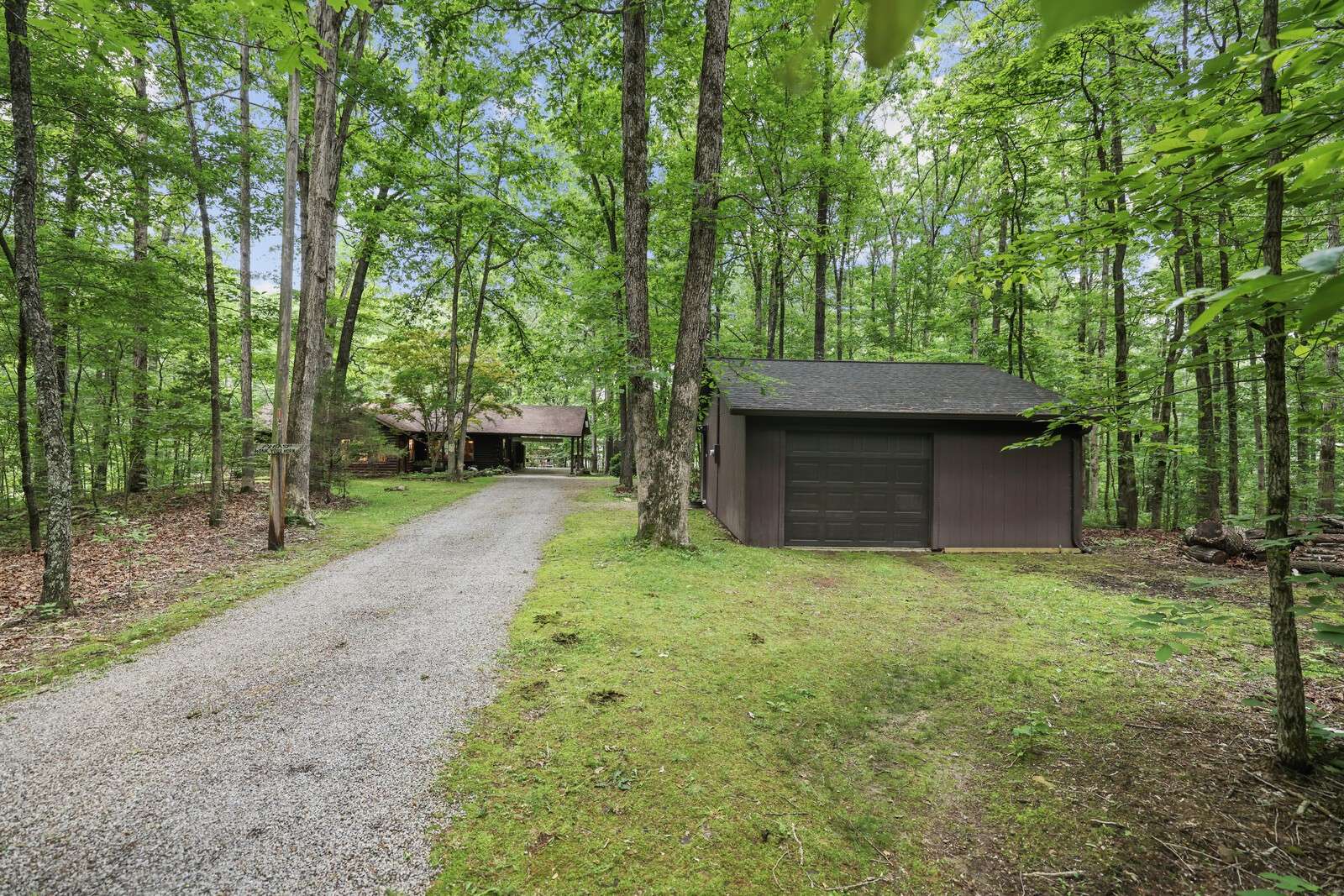3 Beds
1 Bath
1,315 SqFt
3 Beds
1 Bath
1,315 SqFt
OPEN HOUSE
Sun Jul 20, 2:00pm - 4:00pm
Key Details
Property Type Single Family Home
Sub Type Single Family Residence
Listing Status Active
Purchase Type For Sale
Square Footage 1,315 sqft
Price per Sqft $379
Subdivision Na
MLS Listing ID 2886324
Bedrooms 3
Full Baths 1
HOA Y/N No
Year Built 1980
Annual Tax Amount $1,093
Lot Size 6.310 Acres
Acres 6.31
Property Sub-Type Single Family Residence
Property Description
Location
State TN
County Williamson County
Rooms
Main Level Bedrooms 3
Interior
Interior Features Ceiling Fan(s)
Heating Central
Cooling Ceiling Fan(s), Central Air, Electric, Wall/Window Unit(s)
Flooring Wood
Fireplaces Number 1
Fireplace Y
Appliance Electric Oven, Cooktop, Dryer, Refrigerator, Washer
Exterior
Exterior Feature Storage Building
Garage Spaces 2.0
Utilities Available Electricity Available
View Y/N false
Private Pool false
Building
Story 1
Sewer Septic Tank
Water Well
Structure Type Log
New Construction false
Schools
Elementary Schools Westwood Elementary School
Middle Schools Fairview Middle School
High Schools Fairview High School
Others
Senior Community false
Special Listing Condition Standard
Virtual Tour https://www.zillow.com/view-imx/890c7a12-d2f5-481d-9392-0dd90f0e5a86?setAttribution=mls&wl=true&initialViewType=pano&utm_source=dashboard

Find out why customers are choosing LPT Realty to meet their real estate needs







