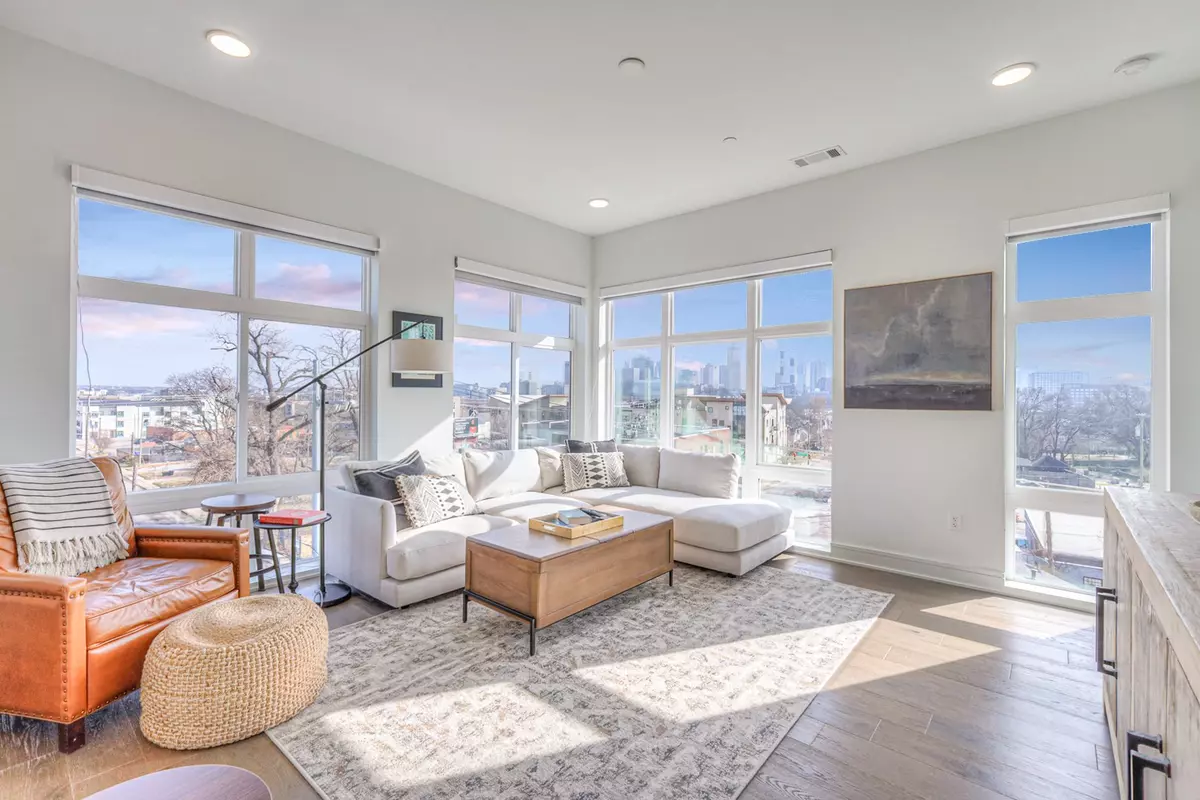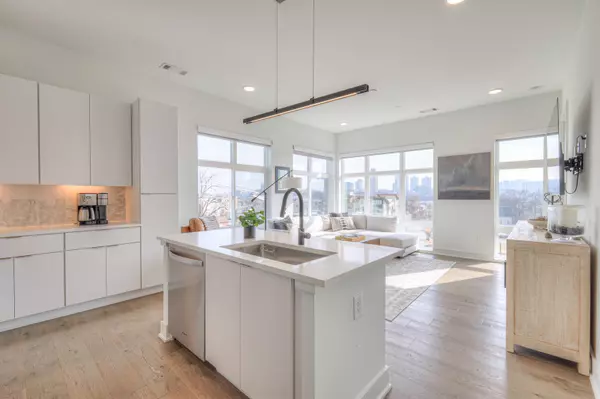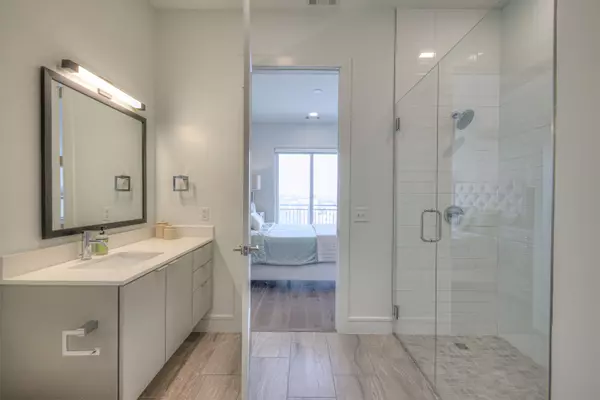2 Beds
2 Baths
1,025 SqFt
2 Beds
2 Baths
1,025 SqFt
Key Details
Property Type Condo
Sub Type Flat Condo
Listing Status Active
Purchase Type For Sale
Square Footage 1,025 sqft
Price per Sqft $584
Subdivision Ludlow Flats
MLS Listing ID 2775673
Bedrooms 2
Full Baths 2
HOA Fees $311/mo
HOA Y/N Yes
Year Built 2020
Annual Tax Amount $3,869
Lot Size 871 Sqft
Acres 0.02
Property Description
Location
State TN
County Davidson County
Rooms
Main Level Bedrooms 2
Interior
Interior Features Elevator, Extra Closets, Smart Thermostat, Walk-In Closet(s), High Speed Internet
Heating Central, Electric
Cooling Central Air, Electric
Flooring Finished Wood, Tile
Fireplace N
Appliance Dishwasher, Dryer, Refrigerator, Washer
Exterior
Exterior Feature Balcony, Smart Lock(s)
Garage Spaces 1.0
Utilities Available Electricity Available, Water Available
View Y/N false
Private Pool false
Building
Story 1
Sewer Public Sewer
Water Public
Structure Type Fiber Cement,Hardboard Siding
New Construction false
Schools
Elementary Schools Jones Paideia Magnet
Middle Schools John Early Paideia Magnet
High Schools Pearl Cohn Magnet High School
Others
HOA Fee Include Exterior Maintenance,Maintenance Grounds,Insurance,Trash
Senior Community false

Find out why customers are choosing LPT Realty to meet their real estate needs







