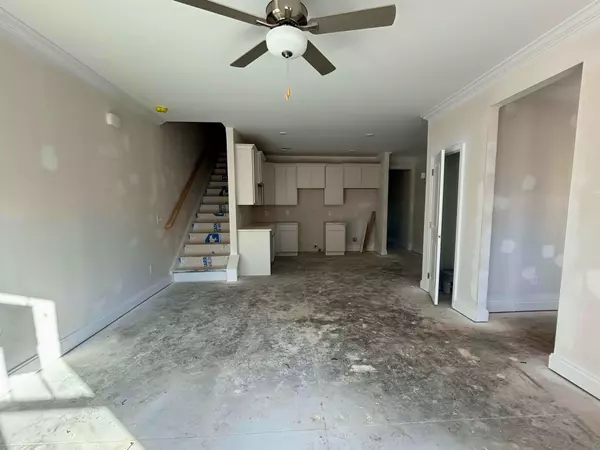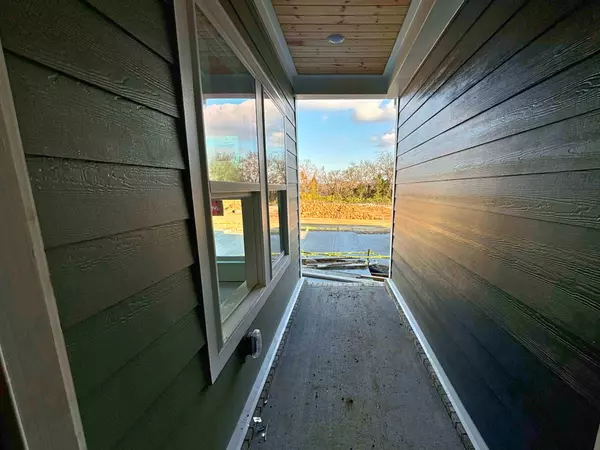
4 Beds
3 Baths
1,588 SqFt
4 Beds
3 Baths
1,588 SqFt
Key Details
Property Type Townhouse
Sub Type Townhouse
Listing Status Active
Purchase Type For Sale
Square Footage 1,588 sqft
Price per Sqft $266
Subdivision Burkitt Ridge
MLS Listing ID 2766380
Bedrooms 4
Full Baths 2
Half Baths 1
HOA Fees $217/mo
HOA Y/N Yes
Annual Tax Amount $3,090
Lot Size 2,178 Sqft
Acres 0.05
Property Description
Location
State TN
County Davidson County
Rooms
Main Level Bedrooms 1
Interior
Interior Features Ceiling Fan(s), Extra Closets, Pantry, Storage, Walk-In Closet(s), Primary Bedroom Main Floor
Heating Central, Electric, Natural Gas
Cooling Ceiling Fan(s), Central Air, Electric
Flooring Carpet, Laminate, Tile
Fireplace Y
Appliance Dishwasher, Disposal, Microwave, Stainless Steel Appliance(s)
Exterior
Utilities Available Electricity Available, Water Available
View Y/N false
Private Pool false
Building
Story 2
Sewer Public Sewer
Water Public
Structure Type Fiber Cement
New Construction true
Schools
Elementary Schools Henry C. Maxwell Elementary
Middle Schools Thurgood Marshall Middle
High Schools Cane Ridge High School
Others
HOA Fee Include Exterior Maintenance,Maintenance Grounds,Internet,Trash
Senior Community false


Find out why customers are choosing LPT Realty to meet their real estate needs







