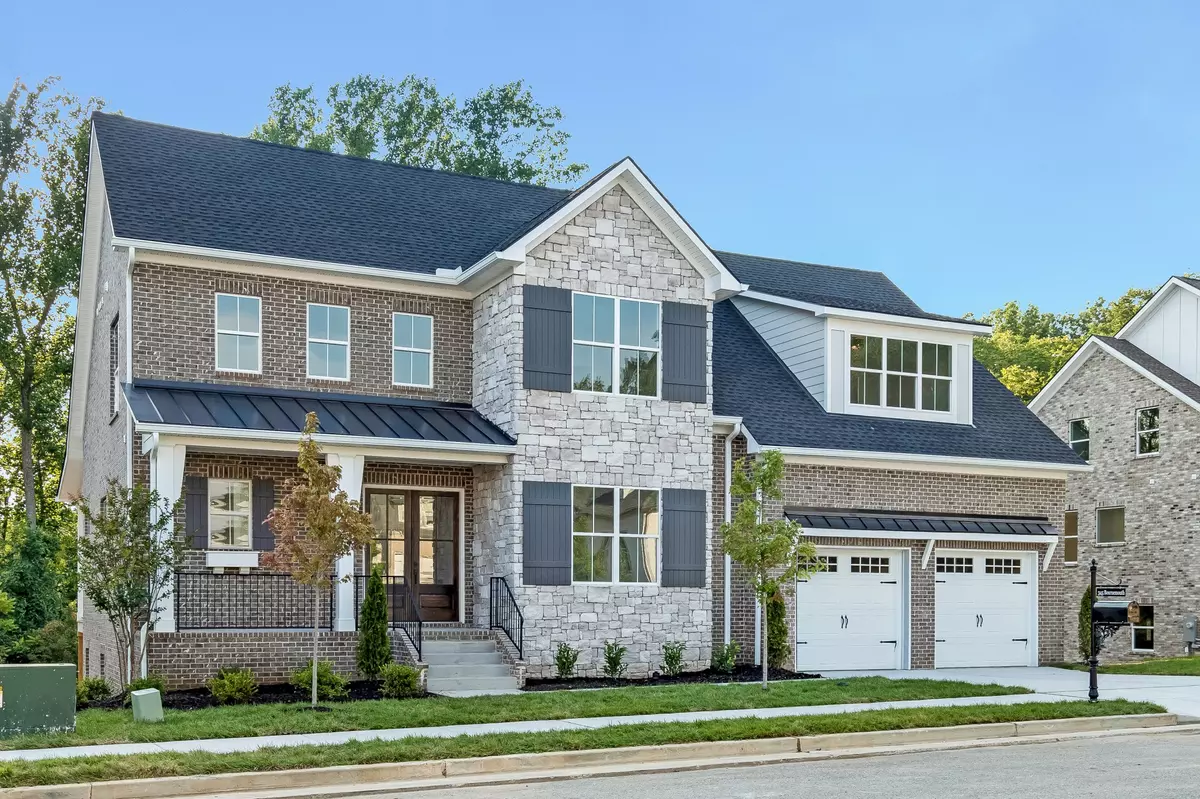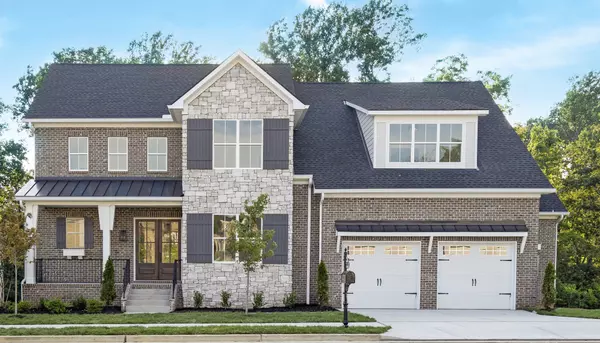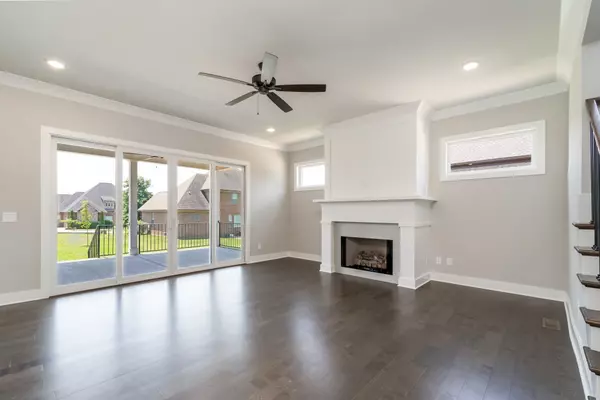4 Beds
5 Baths
3,441 SqFt
4 Beds
5 Baths
3,441 SqFt
Key Details
Property Type Single Family Home
Sub Type Single Family Residence
Listing Status Active
Purchase Type For Sale
Square Footage 3,441 sqft
Price per Sqft $274
Subdivision Aarons Cress
MLS Listing ID 2759653
Bedrooms 4
Full Baths 4
Half Baths 1
HOA Fees $65/mo
HOA Y/N Yes
Year Built 2025
Annual Tax Amount $804
Lot Size 10,454 Sqft
Acres 0.24
Lot Dimensions 76 X 150
Property Sub-Type Single Family Residence
Property Description
Location
State TN
County Davidson County
Rooms
Main Level Bedrooms 2
Interior
Interior Features Entry Foyer, High Ceilings, Open Floorplan, Pantry, Storage, Walk-In Closet(s)
Heating Central
Cooling Central Air
Flooring Carpet, Finished Wood, Tile
Fireplaces Number 1
Fireplace Y
Appliance Dishwasher, Disposal, Microwave, Stainless Steel Appliance(s)
Exterior
Exterior Feature Garage Door Opener, Irrigation System
Garage Spaces 2.0
Utilities Available Water Available, Cable Connected
Amenities Available Sidewalks, Underground Utilities
View Y/N false
Roof Type Shingle
Private Pool false
Building
Story 2
Sewer Public Sewer
Water Public
Structure Type Brick,Hardboard Siding
New Construction true
Schools
Elementary Schools Dodson Elementary
Middle Schools Dupont Tyler Middle
High Schools Mcgavock Comp High School
Others
HOA Fee Include Maintenance Grounds
Senior Community false

Find out why customers are choosing LPT Realty to meet their real estate needs







