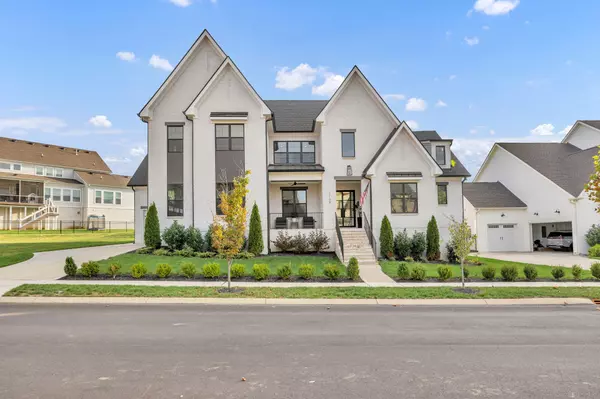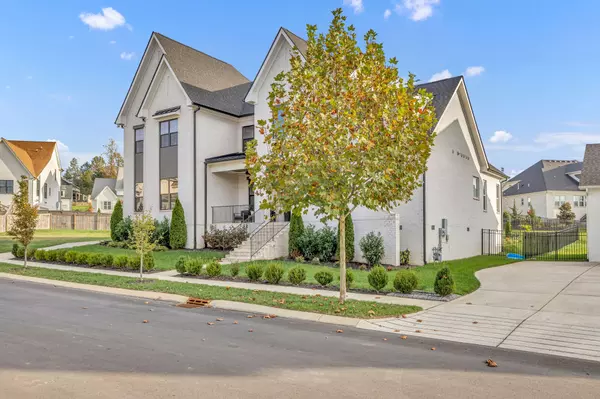4 Beds
6 Baths
4,108 SqFt
4 Beds
6 Baths
4,108 SqFt
Key Details
Property Type Single Family Home
Sub Type Single Family Residence
Listing Status Active
Purchase Type For Sale
Square Footage 4,108 sqft
Price per Sqft $401
Subdivision Whistle Stop Farms Sec1
MLS Listing ID 2757538
Bedrooms 4
Full Baths 4
Half Baths 2
HOA Fees $100/mo
HOA Y/N Yes
Year Built 2021
Annual Tax Amount $3,787
Lot Size 0.280 Acres
Acres 0.28
Lot Dimensions 90 X 135
Property Description
Location
State TN
County Williamson County
Rooms
Main Level Bedrooms 2
Interior
Heating Central
Cooling Central Air, Electric
Flooring Carpet, Finished Wood, Tile
Fireplace N
Appliance Dishwasher, Refrigerator
Exterior
Garage Spaces 3.0
Utilities Available Electricity Available, Water Available
View Y/N false
Private Pool false
Building
Story 2
Sewer Public Sewer
Water Public
Structure Type Brick
New Construction false
Schools
Elementary Schools Heritage Elementary
Middle Schools Heritage Middle School
High Schools Independence High School
Others
HOA Fee Include Maintenance Grounds
Senior Community false

Find out why customers are choosing LPT Realty to meet their real estate needs







