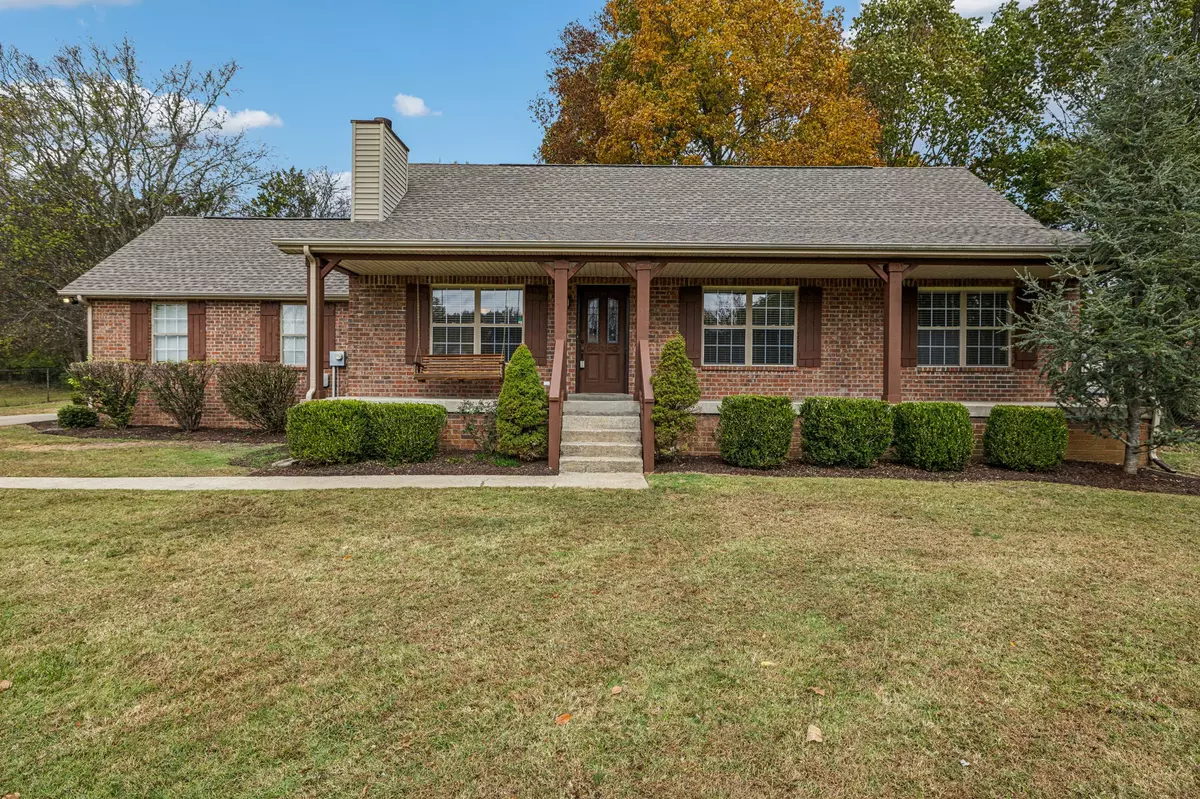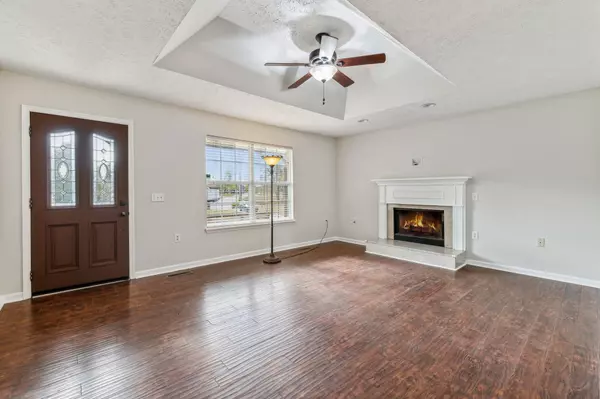3 Beds
2 Baths
1,877 SqFt
3 Beds
2 Baths
1,877 SqFt
Key Details
Property Type Single Family Home
Sub Type Single Family Residence
Listing Status Active Under Contract
Purchase Type For Sale
Square Footage 1,877 sqft
Price per Sqft $244
Subdivision Tinnell Valley 8
MLS Listing ID 2755669
Bedrooms 3
Full Baths 2
HOA Y/N No
Year Built 1998
Annual Tax Amount $1,463
Lot Size 0.870 Acres
Acres 0.87
Lot Dimensions 59.2 X 250.4 IRR
Property Description
Location
State TN
County Wilson County
Rooms
Main Level Bedrooms 3
Interior
Interior Features Primary Bedroom Main Floor, High Speed Internet
Heating Heat Pump
Cooling Central Air
Flooring Carpet, Finished Wood, Tile
Fireplaces Number 1
Fireplace Y
Appliance Dishwasher, Microwave, Refrigerator, Stainless Steel Appliance(s)
Exterior
Exterior Feature Garage Door Opener
Garage Spaces 2.0
Utilities Available Water Available, Cable Connected
View Y/N false
Roof Type Asphalt
Private Pool false
Building
Lot Description Cul-De-Sac, Level
Story 2
Sewer STEP System
Water Public
Structure Type Brick,Vinyl Siding
New Construction false
Schools
Elementary Schools Gladeville Elementary
Middle Schools Gladeville Middle School
High Schools Wilson Central High School
Others
Senior Community false

Find out why customers are choosing LPT Realty to meet their real estate needs







