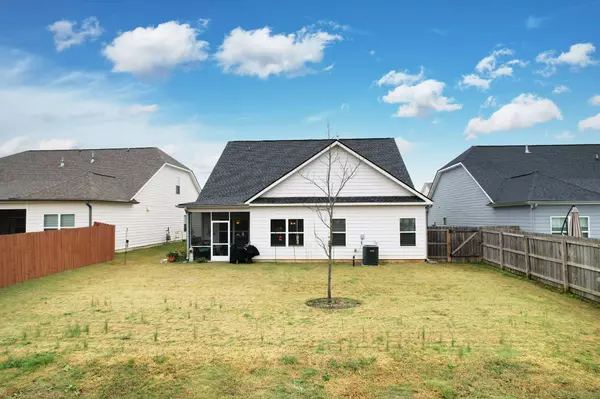
3 Beds
2 Baths
1,918 SqFt
3 Beds
2 Baths
1,918 SqFt
Key Details
Property Type Single Family Home
Sub Type Single Family Residence
Listing Status Active
Purchase Type For Sale
Square Footage 1,918 sqft
Price per Sqft $234
Subdivision Prairie Pass
MLS Listing ID 2754915
Bedrooms 3
Full Baths 2
HOA Fees $700/ann
HOA Y/N Yes
Year Built 2020
Annual Tax Amount $1,806
Lot Size 7,405 Sqft
Acres 0.17
Lot Dimensions 60x122
Property Description
Location
State TN
County Hamilton County
Interior
Heating Central, Natural Gas
Cooling Central Air, Electric
Flooring Finished Wood
Fireplace N
Appliance Microwave
Exterior
Exterior Feature Garage Door Opener
Garage Spaces 2.0
Utilities Available Electricity Available, Water Available
View Y/N false
Private Pool false
Building
Lot Description Level
Story 1
Sewer Public Sewer
Water Public
Structure Type Fiber Cement,Other,Brick
New Construction false
Schools
Elementary Schools Apison Elementary School
Middle Schools East Hamilton Middle School
High Schools East Hamilton High School
Others
Senior Community false


Find out why customers are choosing LPT Realty to meet their real estate needs







