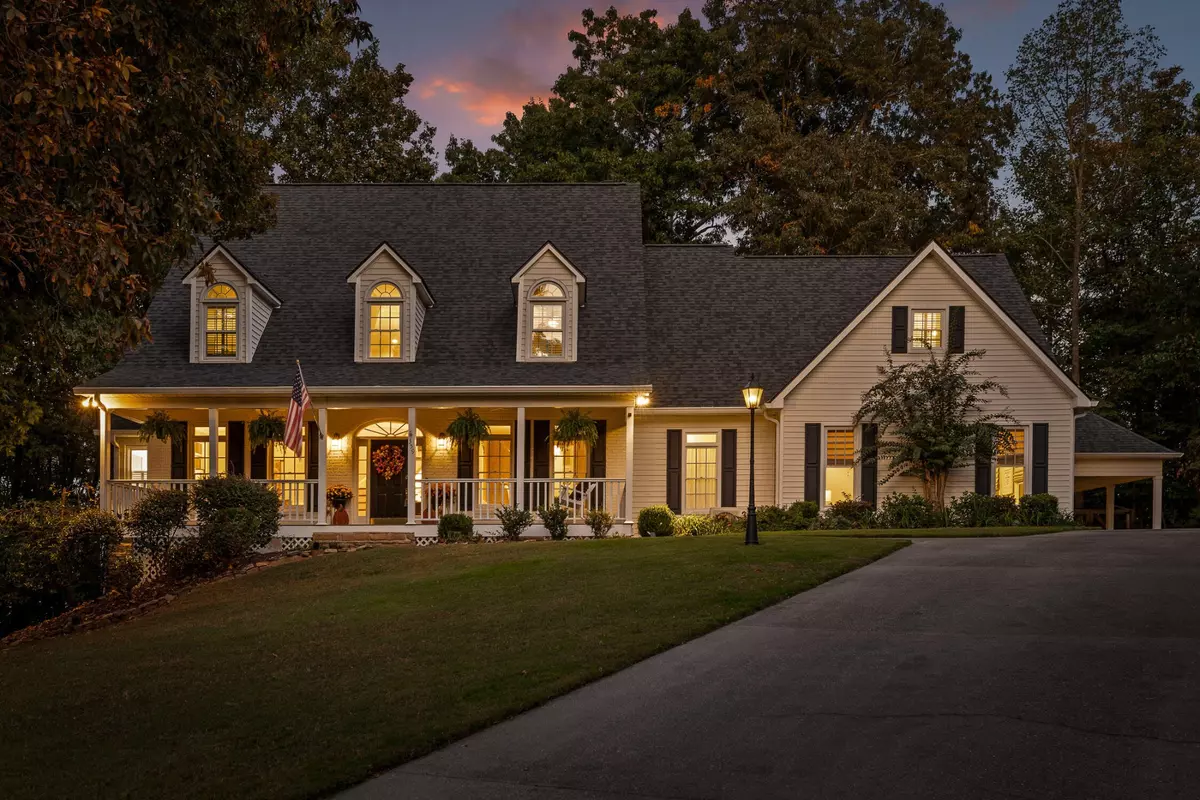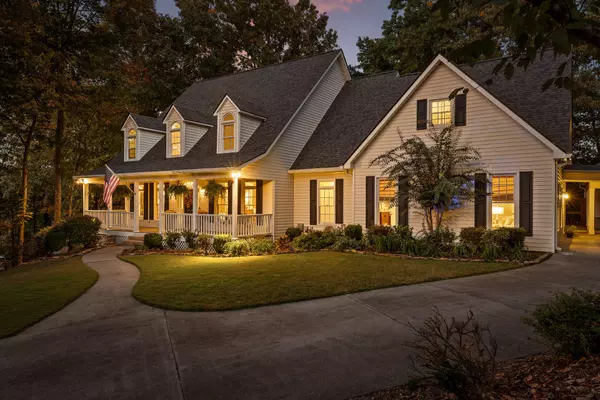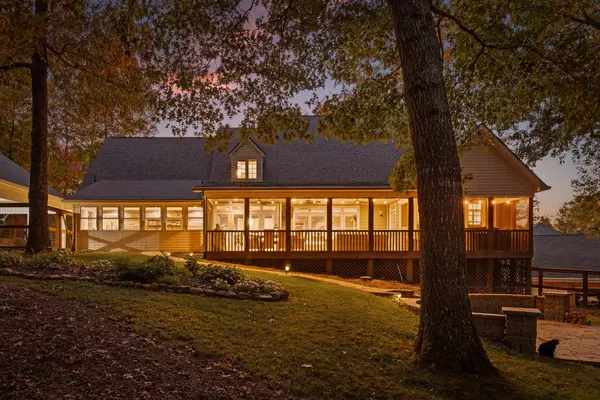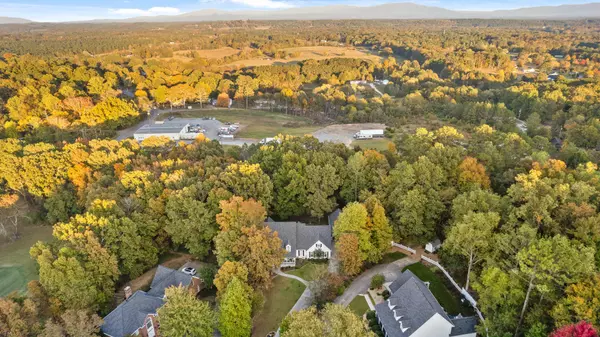
4 Beds
5 Baths
4,689 SqFt
4 Beds
5 Baths
4,689 SqFt
Key Details
Property Type Single Family Home
Listing Status Active
Purchase Type For Sale
Square Footage 4,689 sqft
Price per Sqft $159
Subdivision Highland Forest
MLS Listing ID 2753174
Bedrooms 4
Full Baths 4
Half Baths 1
HOA Fees $395/ann
HOA Y/N Yes
Year Built 1994
Annual Tax Amount $4,832
Lot Size 1.370 Acres
Acres 1.37
Property Description
Location
State GA
County Whitfield County
Interior
Interior Features Entry Foyer, High Ceilings, Open Floorplan, Walk-In Closet(s), Primary Bedroom Main Floor, Kitchen Island
Heating Central
Cooling Central Air
Flooring Carpet, Finished Wood, Tile
Fireplaces Number 1
Fireplace Y
Appliance Microwave, Dishwasher
Exterior
Exterior Feature Irrigation System
Utilities Available Water Available
View Y/N false
Roof Type Other
Private Pool false
Building
Lot Description Private, Cul-De-Sac, Other
Story 2
Sewer Septic Tank
Water Public
Structure Type Vinyl Siding
New Construction false
Schools
Elementary Schools Varnell Elementary School
Middle Schools North Whitfield Middle School
High Schools Coahulla Creek High School
Others
Senior Community false


Find out why customers are choosing LPT Realty to meet their real estate needs







