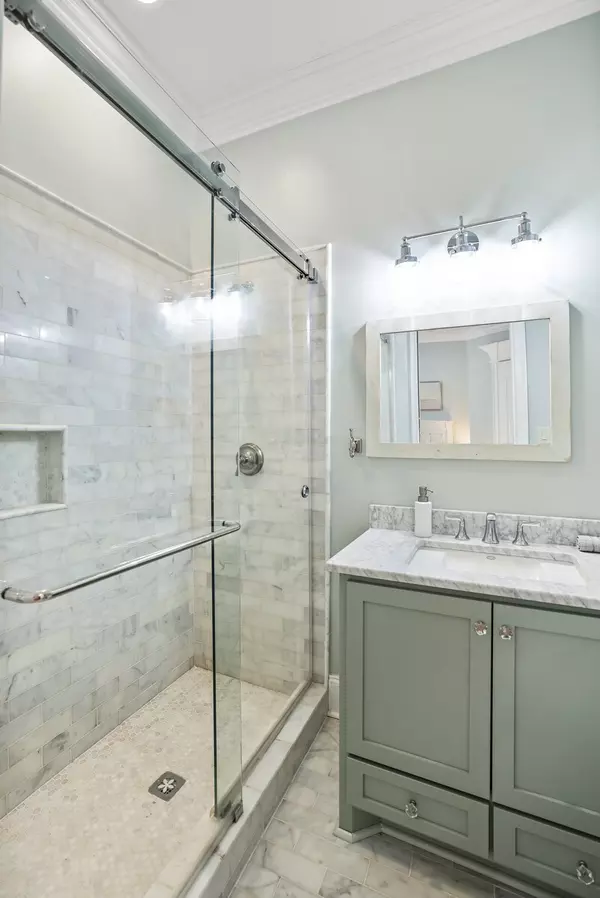6 Beds
6 Baths
9,530 SqFt
6 Beds
6 Baths
9,530 SqFt
Key Details
Property Type Single Family Home
Sub Type Single Family Residence
Listing Status Active
Purchase Type For Sale
Square Footage 9,530 sqft
Price per Sqft $204
Subdivision Lynn Haven Sub
MLS Listing ID 2749055
Bedrooms 6
Full Baths 6
HOA Fees $600/ann
HOA Y/N Yes
Year Built 2009
Annual Tax Amount $5,932
Lot Size 0.490 Acres
Acres 0.49
Lot Dimensions 103.58 X 185.68 IRR
Property Description
Location
State TN
County Wilson County
Rooms
Main Level Bedrooms 2
Interior
Interior Features Extra Closets, Storage, Walk-In Closet(s), Wet Bar, Entry Foyer, Primary Bedroom Main Floor
Heating Natural Gas, Electric, Central
Cooling Electric, Central Air
Flooring Carpet, Finished Wood, Tile
Fireplaces Number 5
Fireplace Y
Appliance Trash Compactor, Dishwasher, Disposal, Ice Maker, Microwave, Refrigerator
Exterior
Exterior Feature Balcony
Garage Spaces 3.0
Utilities Available Electricity Available, Water Available
View Y/N false
Roof Type Shingle
Private Pool false
Building
Story 3
Sewer Public Sewer
Water Public
Structure Type Brick
New Construction false
Schools
Elementary Schools Elzie D Patton Elementary School
Middle Schools Mt. Juliet Middle School
High Schools Green Hill High School
Others
Senior Community false

Find out why customers are choosing LPT Realty to meet their real estate needs







