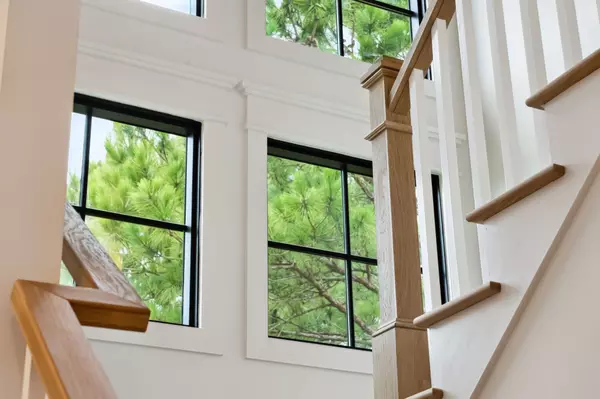
4 Beds
4 Baths
3,394 SqFt
4 Beds
4 Baths
3,394 SqFt
Key Details
Property Type Single Family Home
Sub Type Single Family Residence
Listing Status Pending
Purchase Type For Sale
Square Footage 3,394 sqft
Price per Sqft $359
Subdivision Fountain View
MLS Listing ID 2747135
Bedrooms 4
Full Baths 3
Half Baths 1
HOA Fees $150/mo
HOA Y/N Yes
Year Built 2024
Annual Tax Amount $4,500
Property Description
Location
State TN
County Williamson County
Rooms
Main Level Bedrooms 1
Interior
Interior Features Air Filter, Ceiling Fan(s), Entry Foyer, Extra Closets, High Ceilings, Pantry, Smart Appliance(s), Smart Thermostat, Walk-In Closet(s), Primary Bedroom Main Floor
Heating Central
Cooling Central Air
Flooring Carpet, Laminate, Tile
Fireplaces Number 1
Fireplace Y
Appliance Dishwasher, Disposal, Microwave
Exterior
Garage Spaces 2.0
Utilities Available Water Available
View Y/N false
Private Pool false
Building
Lot Description Level
Story 2
Sewer Public Sewer
Water Public
Structure Type Fiber Cement,Brick
New Construction true
Schools
Elementary Schools Heritage Elementary
Middle Schools Heritage Middle School
High Schools Independence High School
Others
HOA Fee Include Maintenance Grounds,Internet
Senior Community false


Find out why customers are choosing LPT Realty to meet their real estate needs







