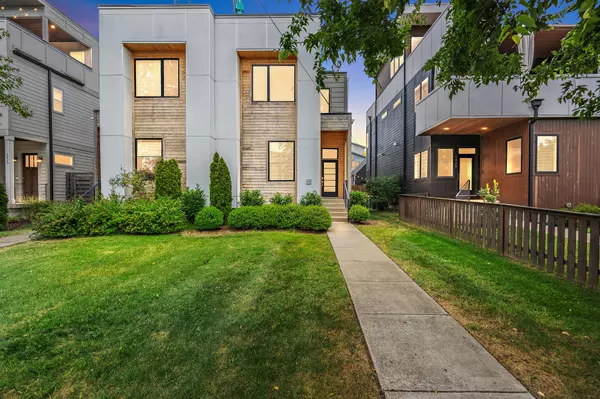
3 Beds
4 Baths
2,971 SqFt
3 Beds
4 Baths
2,971 SqFt
Key Details
Property Type Single Family Home
Sub Type Horizontal Property Regime - Attached
Listing Status Active
Purchase Type For Sale
Square Footage 2,971 sqft
Price per Sqft $336
Subdivision Homes At 1418 15Th Avenue South
MLS Listing ID 2701113
Bedrooms 3
Full Baths 2
Half Baths 2
HOA Y/N No
Year Built 2018
Annual Tax Amount $5,685
Lot Size 1,742 Sqft
Acres 0.04
Property Description
Location
State TN
County Davidson County
Interior
Interior Features Air Filter, Ceiling Fan(s), Extra Closets, Walk-In Closet(s)
Heating Central, Electric, Natural Gas
Cooling Central Air, Electric
Flooring Finished Wood, Tile
Fireplace N
Appliance Dishwasher, Disposal, Dryer, Microwave, Refrigerator, Washer
Exterior
Exterior Feature Garage Door Opener
Garage Spaces 2.0
Utilities Available Electricity Available, Water Available
View Y/N false
Roof Type Membrane
Private Pool false
Building
Lot Description Level
Story 3
Sewer Public Sewer
Water Public
Structure Type Fiber Cement,Frame
New Construction false
Schools
Elementary Schools Eakin Elementary
Middle Schools West End Middle School
High Schools Hillsboro Comp High School
Others
Senior Community false


Find out why customers are choosing LPT Realty to meet their real estate needs







