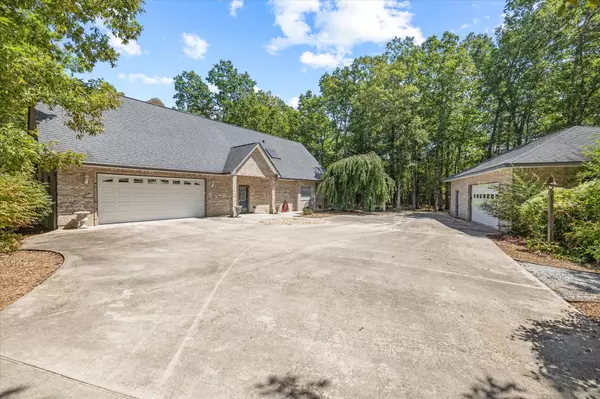
4 Beds
5 Baths
4,430 SqFt
4 Beds
5 Baths
4,430 SqFt
Key Details
Property Type Single Family Home
Sub Type Single Family Residence
Listing Status Active
Purchase Type For Sale
Square Footage 4,430 sqft
Price per Sqft $166
Subdivision O Henry Place Ph I
MLS Listing ID 2701079
Bedrooms 4
Full Baths 5
HOA Y/N No
Year Built 2000
Annual Tax Amount $2,296
Lot Size 12.690 Acres
Acres 12.69
Property Description
Location
State TN
County Cumberland County
Rooms
Main Level Bedrooms 3
Interior
Interior Features High Speed Internet
Heating Central, Natural Gas
Cooling Central Air
Flooring Carpet, Tile
Fireplace N
Exterior
Garage Spaces 2.0
Utilities Available Water Available, Cable Connected
View Y/N false
Private Pool false
Building
Story 2
Sewer Septic Tank
Water Public
Structure Type Brick
New Construction false
Schools
Elementary Schools Frank P. Brown Elementary
Middle Schools Frank P. Brown Elementary
High Schools Cumberland County High School
Others
Senior Community false


Find out why customers are choosing LPT Realty to meet their real estate needs







