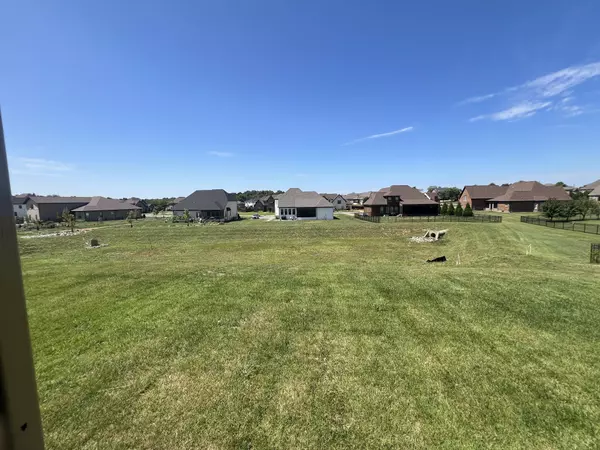4 Beds
5 Baths
3,402 SqFt
4 Beds
5 Baths
3,402 SqFt
Key Details
Property Type Single Family Home
Sub Type Single Family Residence
Listing Status Active Under Contract
Purchase Type For Sale
Square Footage 3,402 sqft
Price per Sqft $311
Subdivision Wright Farms Sec Six-B
MLS Listing ID 2694437
Bedrooms 4
Full Baths 4
Half Baths 1
HOA Fees $680/ann
HOA Y/N Yes
Year Built 2024
Annual Tax Amount $483
Lot Size 0.580 Acres
Acres 0.58
Property Description
Location
State TN
County Wilson County
Rooms
Main Level Bedrooms 4
Interior
Heating Central, Heat Pump, Natural Gas
Cooling Central Air, Electric
Flooring Finished Wood, Tile
Fireplaces Number 1
Fireplace Y
Appliance Dishwasher, Disposal, Microwave, Refrigerator
Exterior
Garage Spaces 3.0
Utilities Available Electricity Available, Water Available
View Y/N false
Private Pool false
Building
Story 2
Sewer STEP System
Water Private
Structure Type Brick,Stone
New Construction true
Schools
Elementary Schools Rutland Elementary
Middle Schools Gladeville Middle School
High Schools Wilson Central High School
Others
Senior Community false

Find out why customers are choosing LPT Realty to meet their real estate needs







