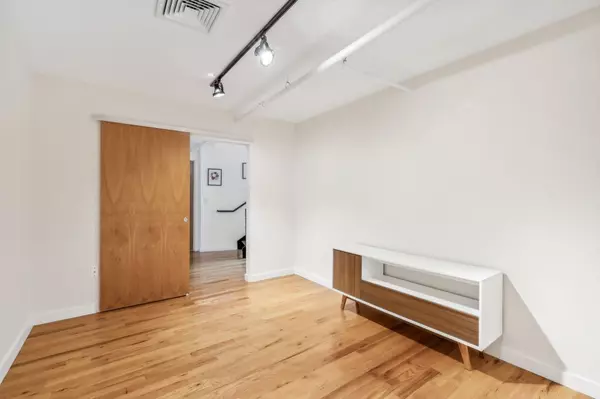
3 Beds
4 Baths
2,167 SqFt
3 Beds
4 Baths
2,167 SqFt
Key Details
Property Type Condo
Sub Type Loft
Listing Status Active
Purchase Type For Sale
Square Footage 2,167 sqft
Price per Sqft $622
Subdivision Kress Lofts
MLS Listing ID 2683531
Bedrooms 3
Full Baths 4
HOA Fees $667/mo
HOA Y/N Yes
Year Built 1900
Annual Tax Amount $7,181
Lot Size 1,306 Sqft
Acres 0.03
Property Description
Location
State TN
County Davidson County
Rooms
Main Level Bedrooms 1
Interior
Interior Features Ceiling Fan(s), Elevator, Smart Thermostat, Storage, Walk-In Closet(s)
Heating Central
Cooling Central Air
Flooring Carpet, Finished Wood
Fireplace N
Appliance Dishwasher, Disposal, Dryer, Refrigerator, Washer
Exterior
Exterior Feature Garage Door Opener, Smart Camera(s)/Recording, Irrigation System
Garage Spaces 2.0
Utilities Available Water Available
View Y/N true
View City
Private Pool false
Building
Story 2
Sewer Public Sewer
Water Public
Structure Type Aluminum Siding,Brick
New Construction false
Schools
Elementary Schools Jones Paideia Magnet
Middle Schools John Early Paideia Magnet
High Schools Pearl Cohn Magnet High School
Others
HOA Fee Include Trash
Senior Community false


Find out why customers are choosing LPT Realty to meet their real estate needs







