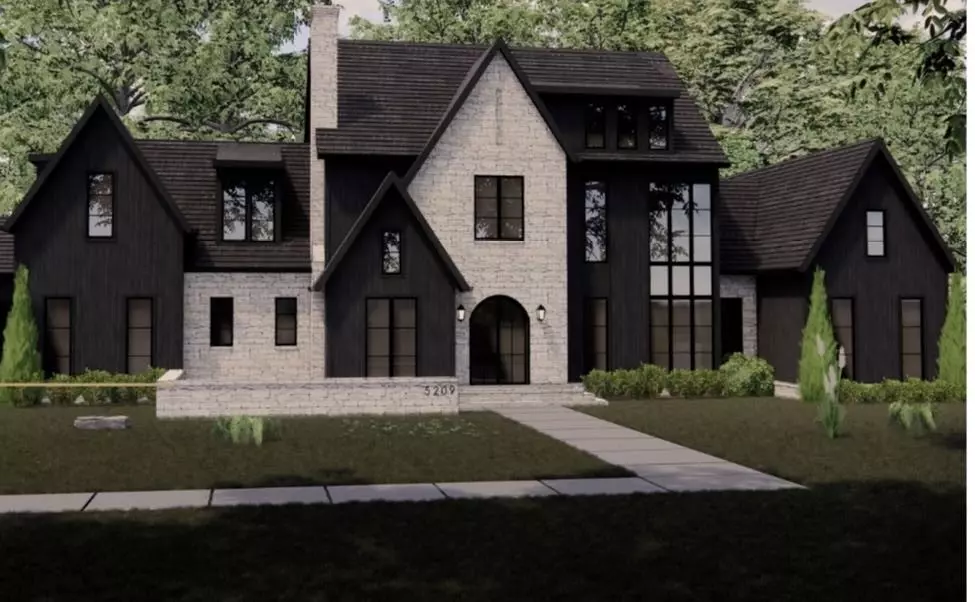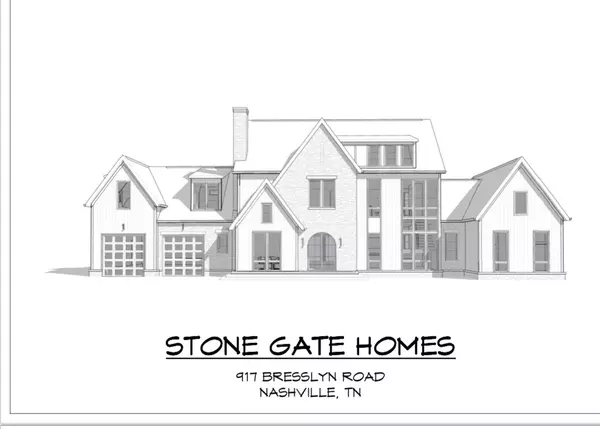4 Beds
6 Baths
4,679 SqFt
4 Beds
6 Baths
4,679 SqFt
Key Details
Property Type Single Family Home
Sub Type Single Family Residence
Listing Status Pending
Purchase Type For Sale
Square Footage 4,679 sqft
Price per Sqft $502
Subdivision Brook Meade
MLS Listing ID 2677223
Bedrooms 4
Full Baths 4
Half Baths 2
HOA Y/N No
Annual Tax Amount $4,689
Lot Size 1.030 Acres
Acres 1.03
Lot Dimensions 125 X 385
Property Description
Location
State TN
County Davidson County
Rooms
Main Level Bedrooms 1
Interior
Interior Features Primary Bedroom Main Floor
Heating Central, Natural Gas
Cooling Central Air
Flooring Finished Wood
Fireplace N
Appliance Disposal, Microwave, Refrigerator
Exterior
Garage Spaces 2.0
Utilities Available Water Available
View Y/N false
Private Pool false
Building
Story 2
Sewer Public Sewer
Water Public
Structure Type Hardboard Siding,Brick
New Construction true
Schools
Elementary Schools Gower Elementary
Middle Schools H. G. Hill Middle
High Schools James Lawson High School
Others
Senior Community false

Find out why customers are choosing LPT Realty to meet their real estate needs







