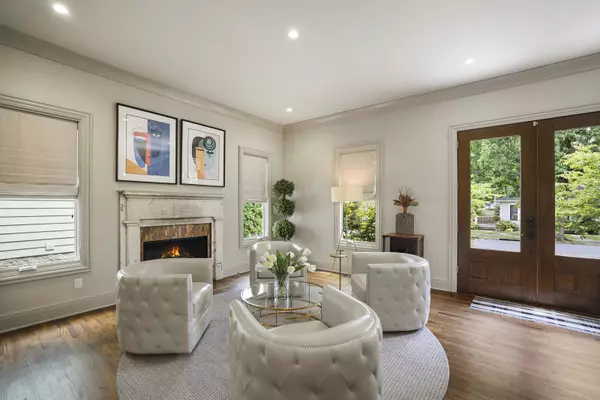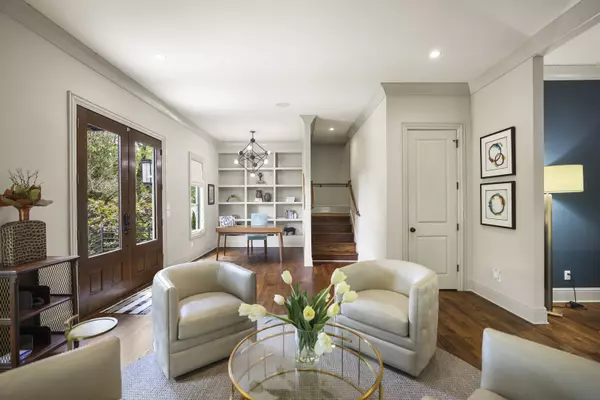
5 Beds
6 Baths
4,964 SqFt
5 Beds
6 Baths
4,964 SqFt
Key Details
Property Type Single Family Home
Sub Type Single Family Residence
Listing Status Active
Purchase Type For Sale
Square Footage 4,964 sqft
Price per Sqft $543
Subdivision 12Th South
MLS Listing ID 2676147
Bedrooms 5
Full Baths 4
Half Baths 2
HOA Y/N No
Year Built 2017
Annual Tax Amount $10,449
Lot Size 5,662 Sqft
Acres 0.13
Lot Dimensions 41 X 160
Property Description
Location
State TN
County Davidson County
Rooms
Main Level Bedrooms 1
Interior
Interior Features Ceiling Fan(s), Entry Foyer, Extra Closets, Smart Thermostat, Walk-In Closet(s), Wet Bar, Primary Bedroom Main Floor, High Speed Internet
Heating Central, Electric
Cooling Central Air, Electric
Flooring Finished Wood, Tile
Fireplaces Number 3
Fireplace Y
Appliance Dishwasher, Disposal, Dryer, Freezer, Microwave, Refrigerator
Exterior
Exterior Feature Balcony, Garage Door Opener
Garage Spaces 2.0
Utilities Available Electricity Available, Water Available, Cable Connected
View Y/N false
Roof Type Shingle
Private Pool false
Building
Story 2
Sewer Public Sewer
Water Public
Structure Type Brick,Hardboard Siding
New Construction false
Schools
Elementary Schools Waverly-Belmont Elementary School
Middle Schools John Trotwood Moore Middle
High Schools Hillsboro Comp High School
Others
Senior Community false


Find out why customers are choosing LPT Realty to meet their real estate needs







